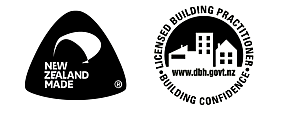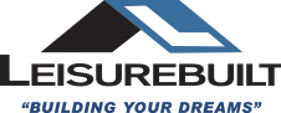BUILDING SPECIFICATIONS
Homes Spec'd to your Needs
What sets us apart from other building companies is that our units come fully complete. With our turnkey operation, all you need to do is move in your furniture, and you're all set!
Structure & Materials
Sub-Floor & Flooring:
20mm tongue-and-groove Strandfloor
H3.2 floor joists at 600mm centers
Timber bearers or steel chassis depending on requirements
Walls & Ceiling:
18mm Metrapanel external wall board with timber studs
36mm Metrapanel internal walls
Ceiling: 18mm Metrapanel
Wall height: 2300mm or skillion ceiling (2150mm low, 2400mm center)
Roofing & Exterior
Roof, Spouting & Downpipes:
Trimrib 760 roofing with underlay (Colorcote ZinaCore)
Quarter round gutter system (Colorcote ZinaCore)
100mm x 50mm PVC downpipes with clips
Exterior Cladding:
Standard: Direct fix Palliside weatherboard
Optional: Shadowclad or other options
Porch Soffit: Dynex Soffit Lining
Insulation & Energy Efficiency
Underfloor: Expol 50mm Polystyrene (R1.5)
Walls: Expol Platinum Board (R1.9)
Ceiling: Pink Batts (R3.6)
Kitchen & Appliances
Kitchen Units:
Built-in melamine cabinets, wall cupboards, and laminate benchtop (choose from our range)
Cutlery tray included in drawer
600mm x 750mm glass splashback behind oven
Single row of 300mm x 100mm plain white tiles
Kitchen Appliances:
Freestanding gas hob/oven (Award brand)
600mm powerpack range hood
Optional: Fisher & Paykel DishDrawer or Dishwasher
Plumbing & Bathroom Fixtures
Plumbing:
16L Rheem LPG gas califont (optional 24L upgrade)
Butelene water pipes, PVC waste pipes
Dual flush toilet suite
Chrome kitchen, basin, and shower mixers with shower slide
Shower:
1000x1000mm or 900x900mm (as per plan)
Easy-seal shower tray with acrylic liner, glass door, and easy-clean waste
Vanity:
Ceraform Waterproof Vanity (Meteor or Neptune range)
Estilo Semi-Recessed Pregnant Bowl Vanity
Electrical & Heating
Electrical Fixtures:
All lighting and power points as per plan
Dome, face-fixed LED lights
Power via caravan lead or mains feed
Optional Electrical Upgrades:
LED downlights
Heated towel rails
Heat pump
USB power points
Interior Finishes & Fixtures
Painting:
Entire unit painted, including walls, trim, and doors
Wall colour: Choose from Colourplus range
Standard trim/door colour: Double Everest (custom colours optional)
Interior Doors:
MDF flush face, hollow core doors with satin chrome hardware
Assa Abloy Lockwood Velocity Element set
Wardrobes:
Shelf and white closet rail with timber slats (as per plan)
Pre-finished sliding wardrobe doors (parchment with white frames)
Hardware:
Chrome toilet roll holder, 600mm towel rail, hand towel holder
Mirror cabinet above vanity
Coverings and Services
Floor Coverings:
Belgotex carpet (Liberty or Tango range) with 10mm underlay
Belgotex vinyl flooring (Leisurebuilt range)
Optional: 11mm underlay, vinyl planking, or laminate planking
Window Coverings:
Thermal-backed curtains throughout
Venetians or roller blinds for wet areas
Connection to Services:
Downpipes and clips included (customer to connect on site)
Customer responsible for service connections (e.g., plumbing, electrical)
Start the Process
Get in touch with our helpful team today,
Let's find your perfect transportable home



